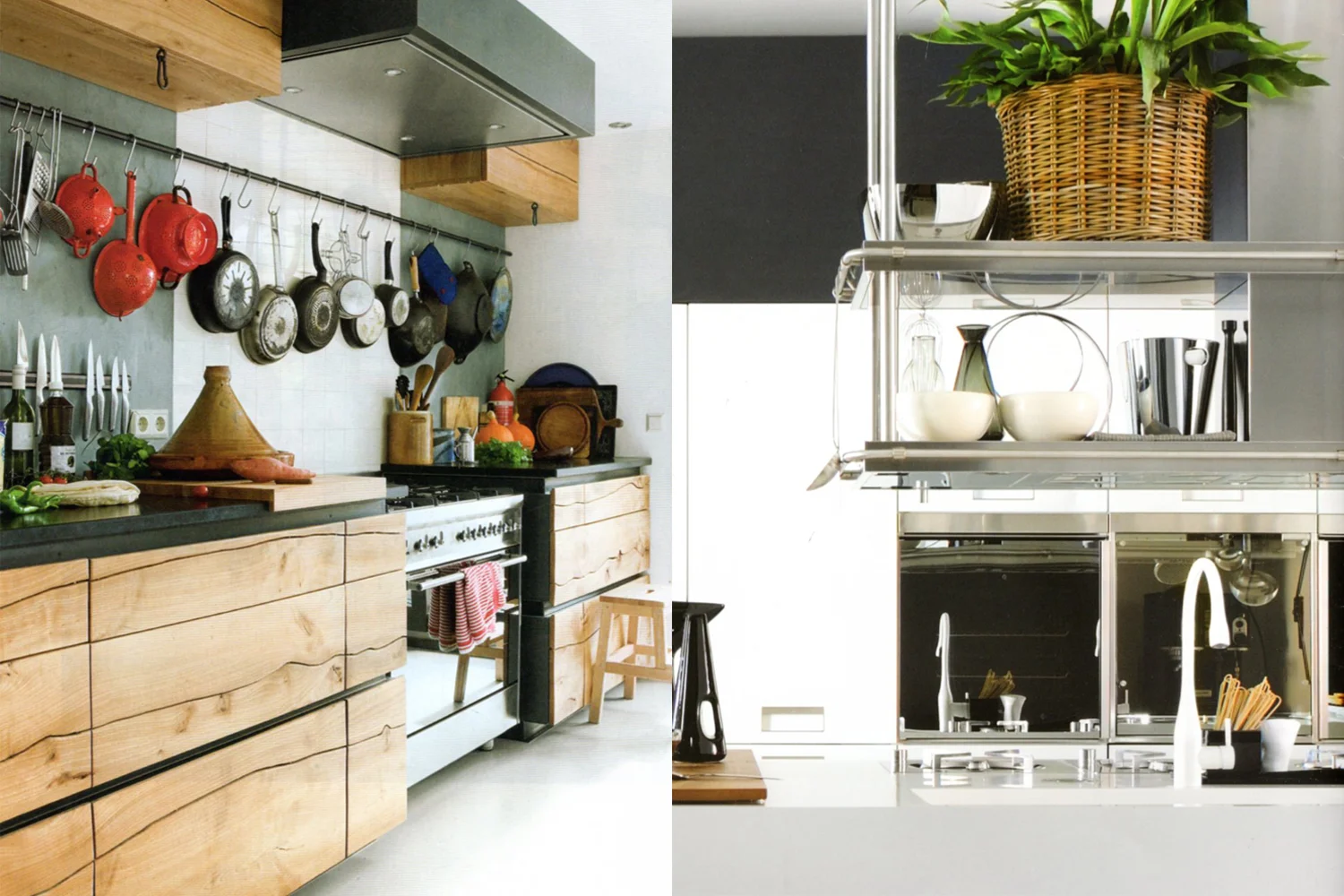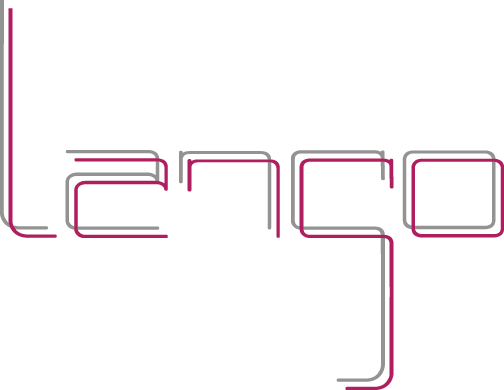
DESIGN PROCESS

3D Rendering - Vision of house

3D Rendering - Twilight Study

3D rendering - Design and Finish Palette Studies

Design Coordination with Architect

3D Rendering - Vision of Interiors

interior palette presentation

Imagery for Interior Cabinetry and Details

Kitchen Sketch

Photography of completed kitchen

Appliance + Plumbing Selection

hardware selection

imagery of cabinet details - coordination with A/V

Cabinet Sketch + photography of completed project

stone + wood slab selection - counter tops

Sink design with selected materials

tile design and layout + photography of completed shower

bathroom sketch + slab cutouts + photography of completed bath

furniture selection, layout + photography of completed living room

3D rendering - interiors with furniture

